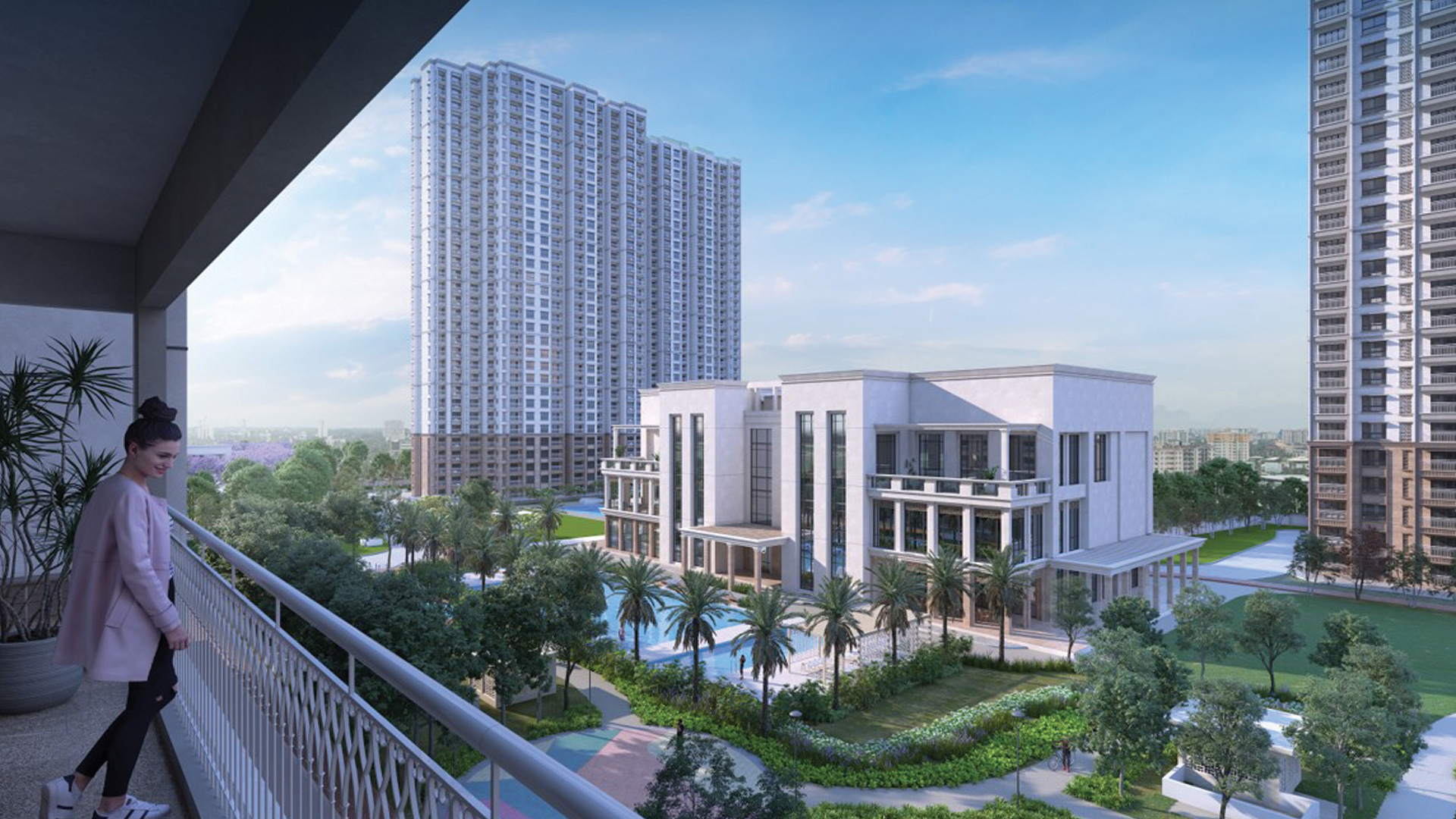Prestige Lavender Fields Gallery
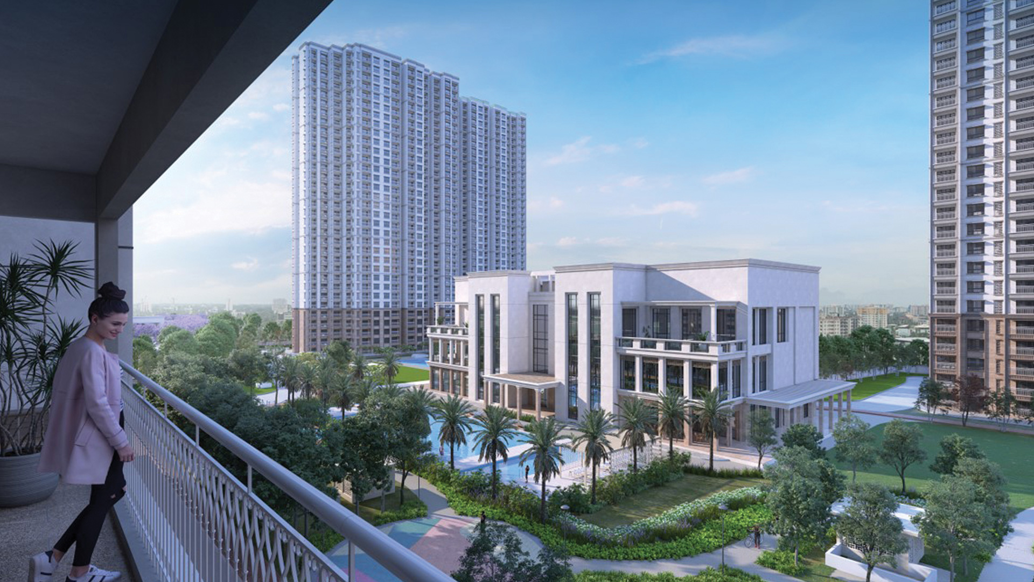
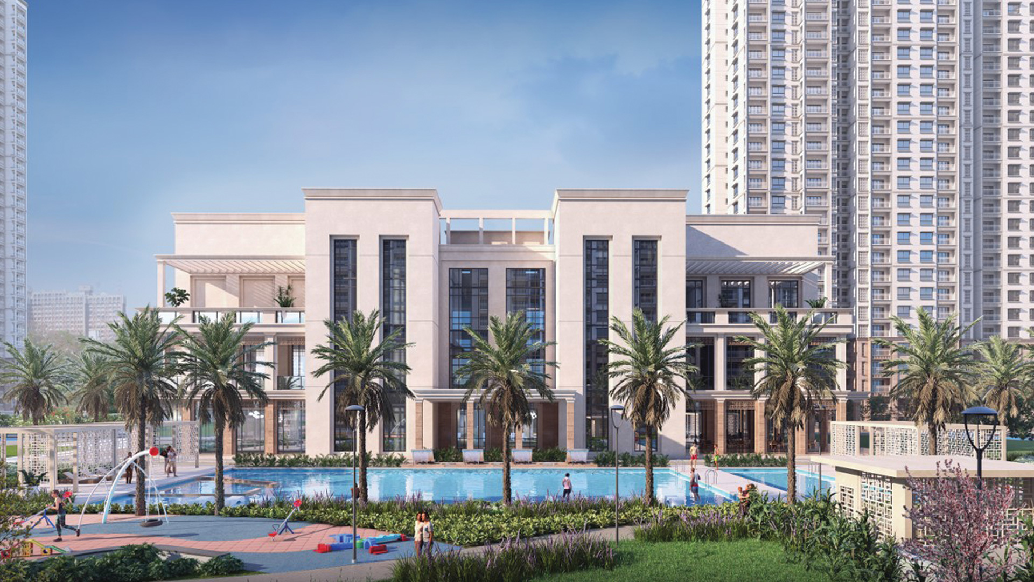
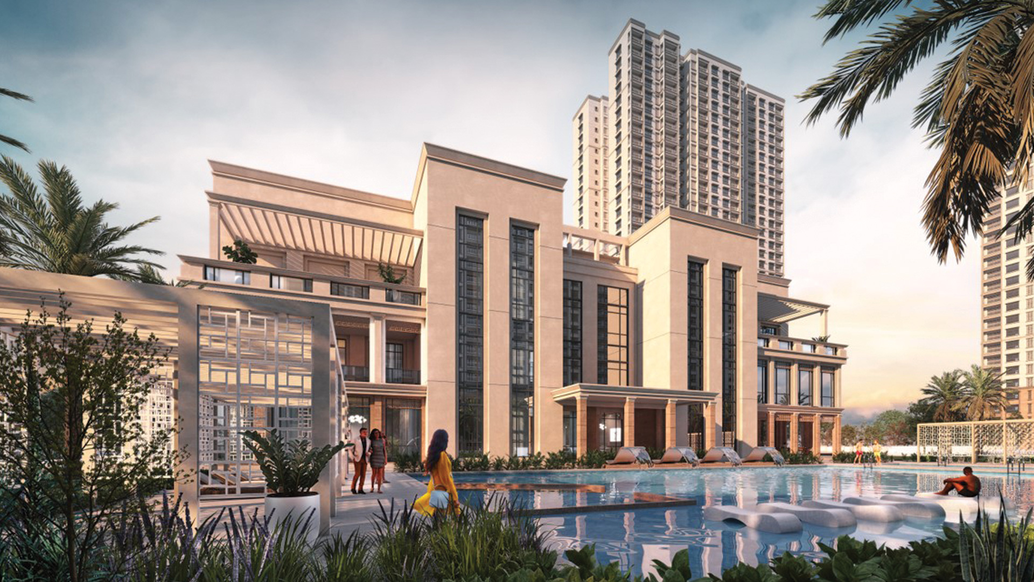
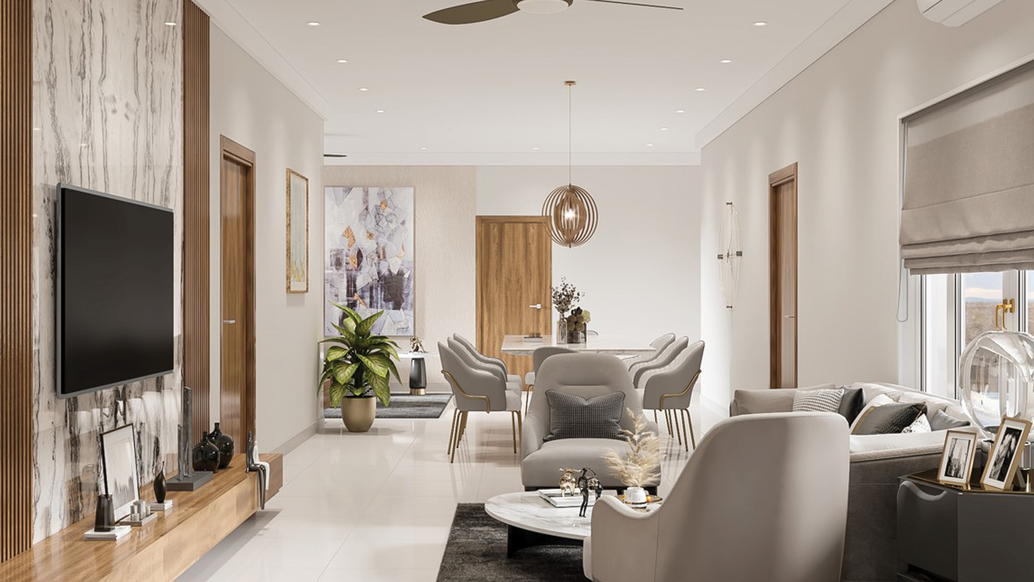
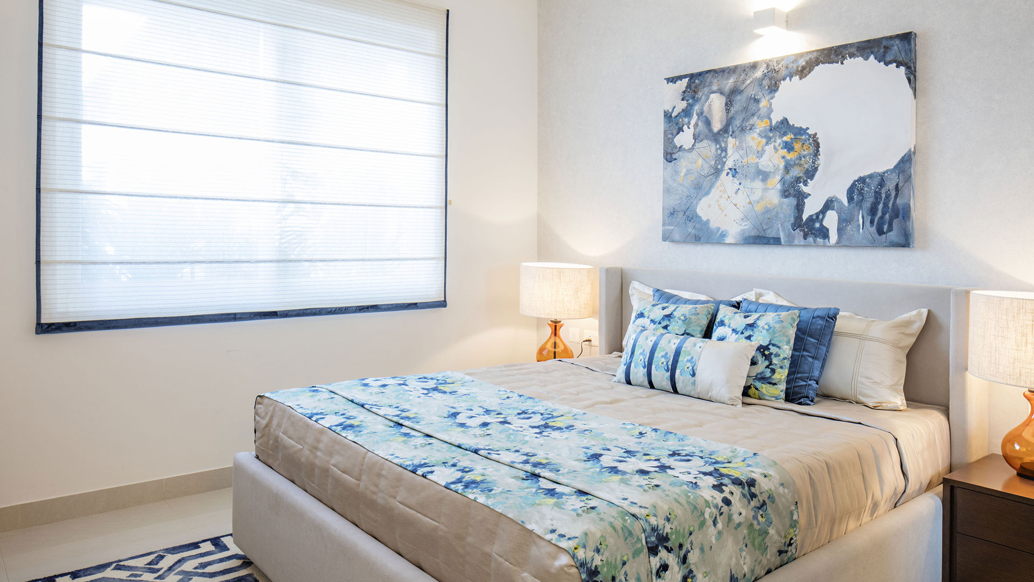
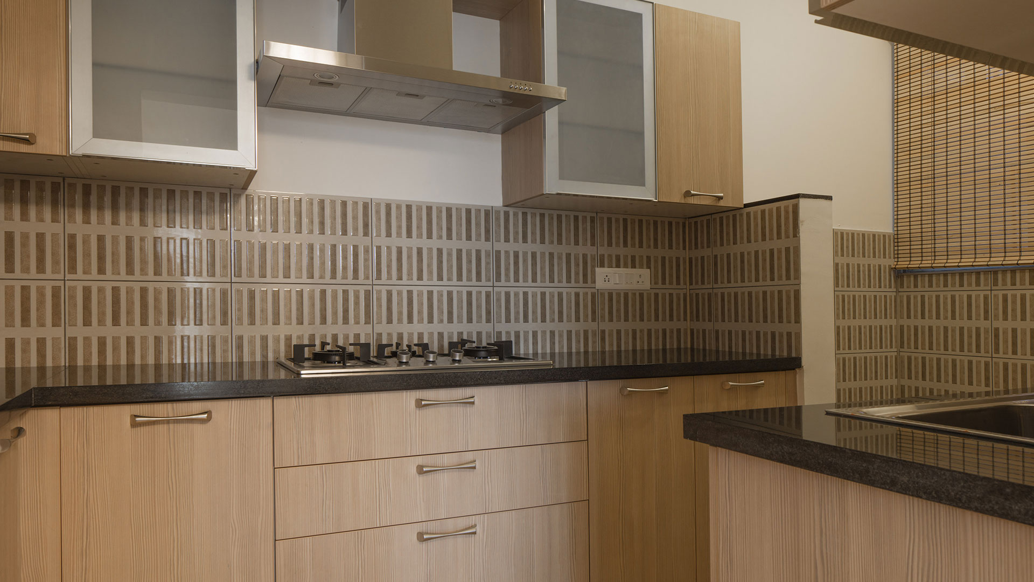
Prestige Lavender Fields Virtual Tour
Prestige Lavender Fields gallery shows the images and videos of the project over an area of 18.25 acres. The project is precisely designed with a wide range of housing options. It has 1473 Units over 6 towers with 80 percent of open space. It has housing units of different sizes, and the gallery shows images of all the flats along with the surrounding amenities.
The project has 1, 2, 3 BHK with 2 Toilet, 3 BHK with 3 Toilets with a Maid's room, 4 BHK with 3 Toilets with a Maid's room, and 4 BHK with 4 Toilets with a Maid's room. All the units are spacious, and the virtual tour of these housing units is shown in the gallery. Prestige Lavender Fields gallery shows the amenities around the projects, which offer a modern lifestyle to all the people.
The gallery shows a virtual tour of the entrance with wide driveways with many trees around. The amenities are between the towers, which have everything a modern buyer desires. The gallery shows a view of the gardens and the open space around the project. It will provide people with the ultimate living experience.
All the units here will have modern designs with good quality finish. Buyers can view the gallery so that they can get a clear idea about the project. They can also imagine how their houses will look after completion. They can look at the sports amenities that include a tennis court, Cricket pitch, Volleyball court, Basketball court, etc. They can look at the gym, kid's play area, and all the project features.
The project combines luxury and comfort in a prime area of the city. The project is a heaven where people can have a great living experience.
Faqs
| Call | Enquiry |
|
